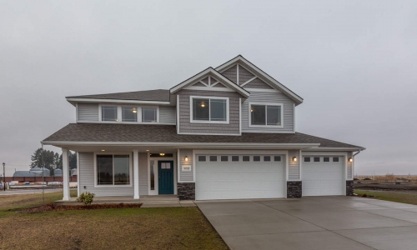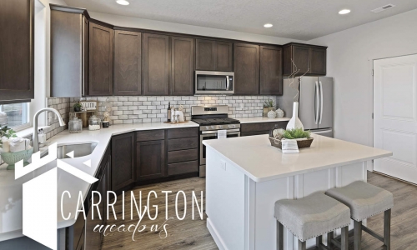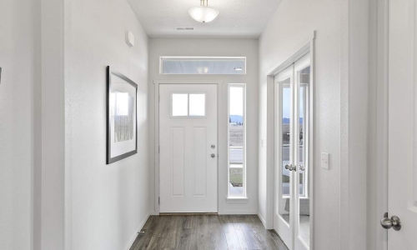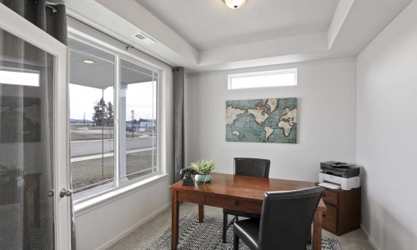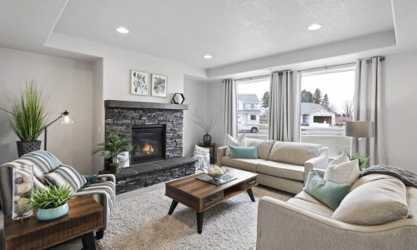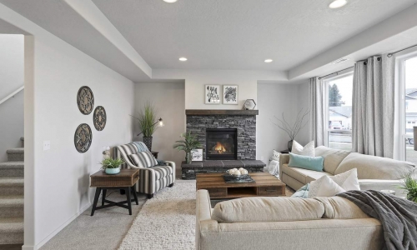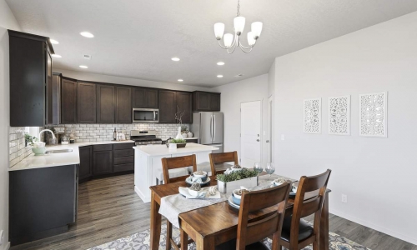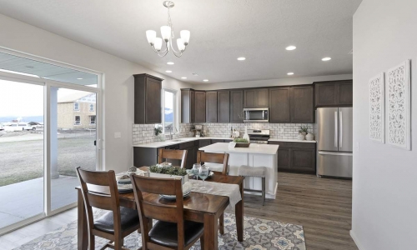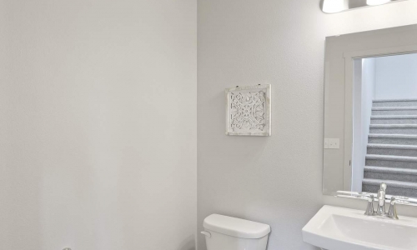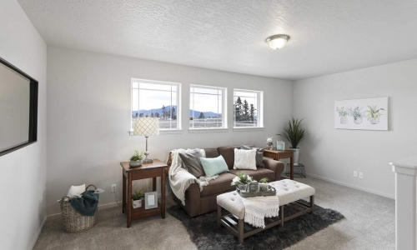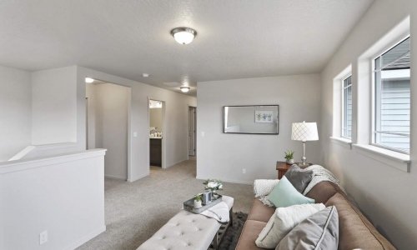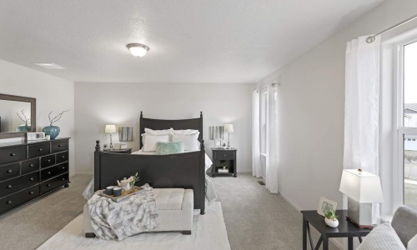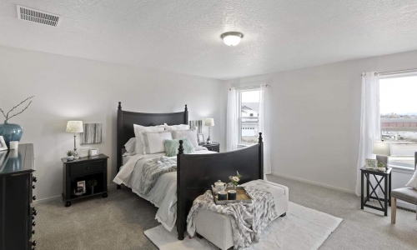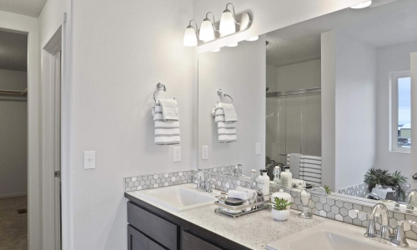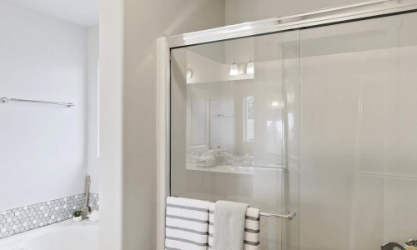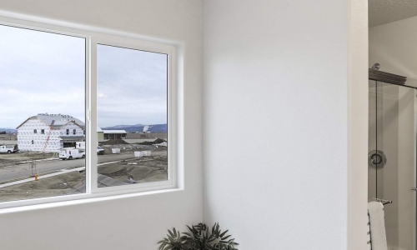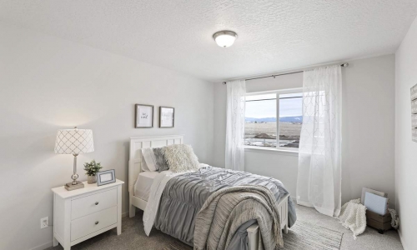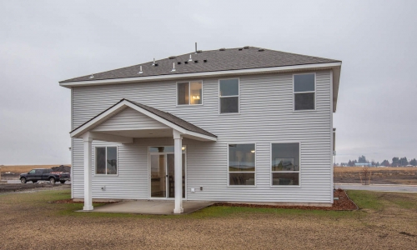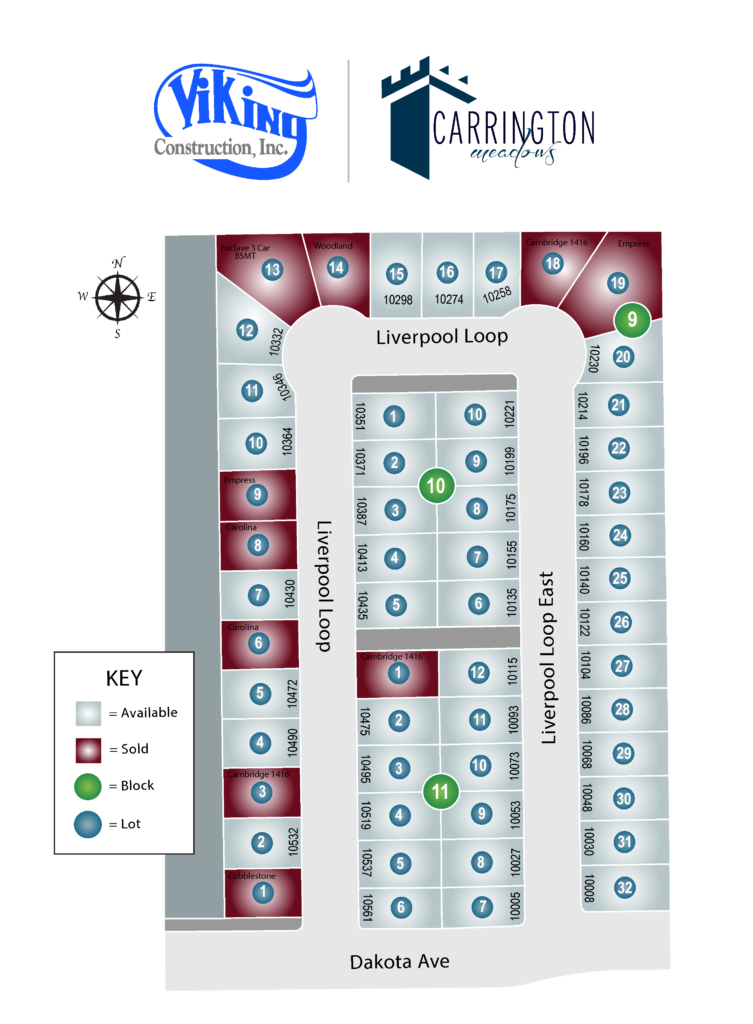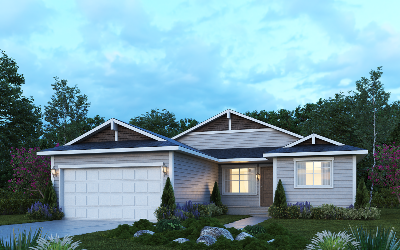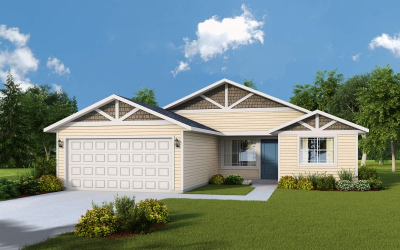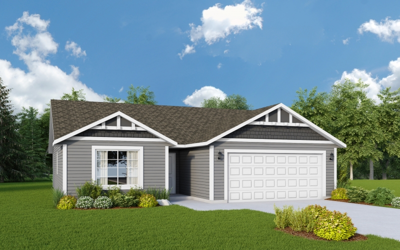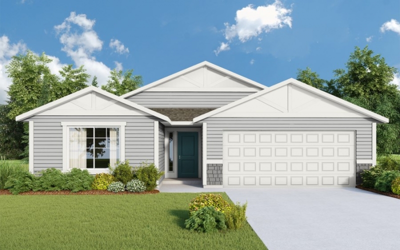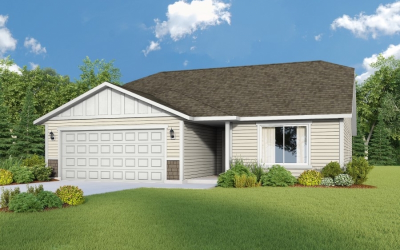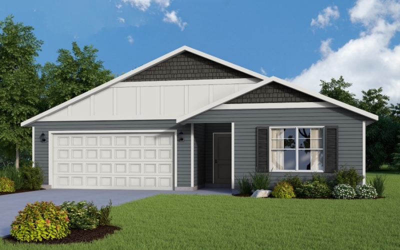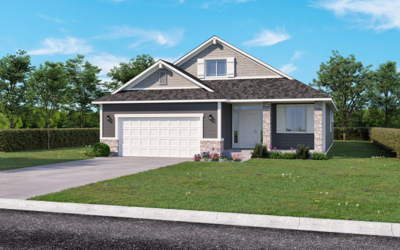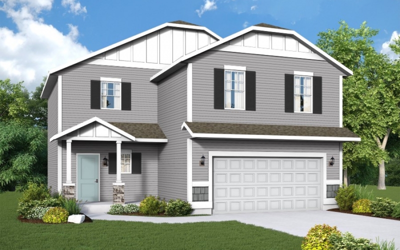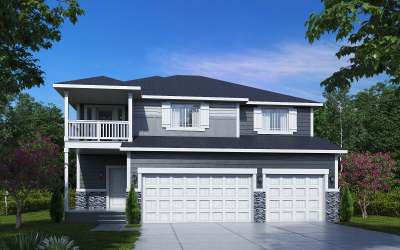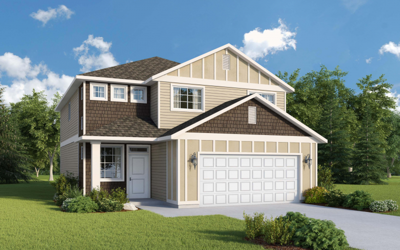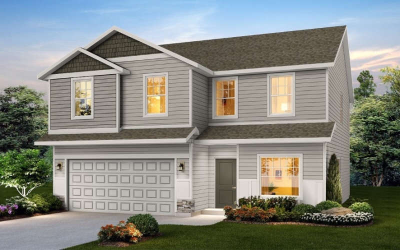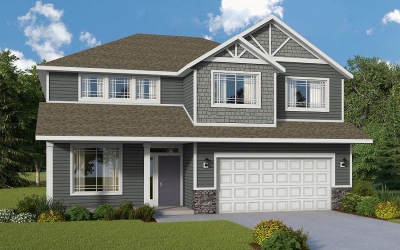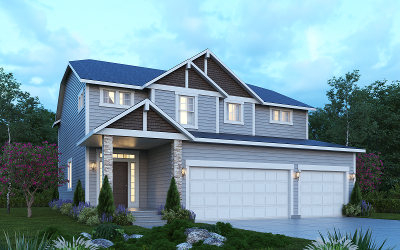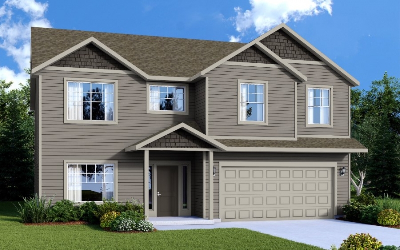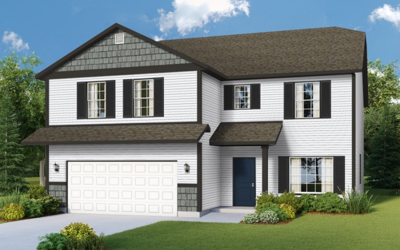Carrington Meadows • Towne Series
This Hayden community is located in scenic North Idaho.
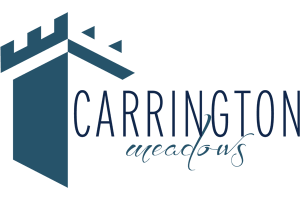


eyJtYXBfb3B0aW9ucyI6eyJjZW50ZXJfbGF0IjoiNDcuNzYwMTExMSIsImNlbnRlcl9sbmciOiItMTE2LjgzOTQ5NDMiLCJ6b29tIjoxMywibWFwX3R5cGVfaWQiOiJST0FETUFQIiwiZml0X2JvdW5kcyI6ZmFsc2UsImRyYWdnYWJsZSI6dHJ1ZSwic2Nyb2xsX3doZWVsIjp0cnVlLCJkaXNwbGF5XzQ1X2ltYWdlcnkiOiIiLCJtYXJrZXJfZGVmYXVsdF9pY29uIjoiIiwiaW5mb3dpbmRvd19zZXR0aW5nIjoiIiwiaW5mb3dpbmRvd19ib3VuY2VfYW5pbWF0aW9uIjoiIiwiaW5mb3dpbmRvd19kcm9wX2FuaW1hdGlvbiI6ZmFsc2UsImNsb3NlX2luZm93aW5kb3dfb25fbWFwX2NsaWNrIjpmYWxzZSwiaW5mb3dpbmRvd19za2luIjoiIiwiZGVmYXVsdF9pbmZvd2luZG93X29wZW4iOmZhbHNlLCJpbmZvd2luZG93X29wZW5fZXZlbnQiOiJjbGljayIsImZ1bGxfc2NyZWVuX2NvbnRyb2wiOnRydWUsInNlYXJjaF9jb250cm9sIjp0cnVlLCJ6b29tX2NvbnRyb2wiOnRydWUsIm1hcF90eXBlX2NvbnRyb2wiOnRydWUsInN0cmVldF92aWV3X2NvbnRyb2wiOnRydWUsImZ1bGxfc2NyZWVuX2NvbnRyb2xfcG9zaXRpb24iOiJUT1BfTEVGVCIsInNlYXJjaF9jb250cm9sX3Bvc2l0aW9uIjoiVE9QX0xFRlQiLCJ6b29tX2NvbnRyb2xfcG9zaXRpb24iOiJUT1BfTEVGVCIsIm1hcF90eXBlX2NvbnRyb2xfcG9zaXRpb24iOiJUT1BfTEVGVCIsIm1hcF90eXBlX2NvbnRyb2xfc3R5bGUiOiJIT1JJWk9OVEFMX0JBUiIsInN0cmVldF92aWV3X2NvbnRyb2xfcG9zaXRpb24iOiJUT1BfTEVGVCIsIm1hcF9jb250cm9sIjp0cnVlLCJtYXBfY29udHJvbF9zZXR0aW5ncyI6ZmFsc2UsIm1hcF96b29tX2FmdGVyX3NlYXJjaCI6Niwid2lkdGgiOiIiLCJoZWlnaHQiOiIzMDAifSwicGxhY2VzIjpbeyJpZCI6IjMiLCJ0aXRsZSI6IkNhcnJpbmd0b24gTWVhZG93cyIsImFkZHJlc3MiOiIiLCJzb3VyY2UiOiJtYW51YWwiLCJjb250ZW50IjoiQ2FycmluZ3RvbiBNZWFkb3dzIiwibG9jYXRpb24iOnsiaWNvbiI6Imh0dHBzOlwvXC92aWtpbmdob21lcy5jb21cL3dwLWNvbnRlbnRcL3BsdWdpbnNcL3dwLWdvb2dsZS1tYXAtcGx1Z2luXC9hc3NldHNcL2ltYWdlc1wvZGVmYXVsdF9tYXJrZXIucG5nIiwibGF0IjoiNDcuNzYwMTExMSIsImxuZyI6Ii0xMTYuODM5NDk0MyIsImNpdHkiOiIiLCJzdGF0ZSI6IiIsImNvdW50cnkiOiIiLCJvbmNsaWNrX2FjdGlvbiI6Im1hcmtlciIsInJlZGlyZWN0X2N1c3RvbV9saW5rIjoiIiwibWFya2VyX2ltYWdlIjoiIiwib3Blbl9uZXdfdGFiIjoieWVzIiwicG9zdGFsX2NvZGUiOiIiLCJkcmFnZ2FibGUiOmZhbHNlLCJpbmZvd2luZG93X2RlZmF1bHRfb3BlbiI6ZmFsc2UsImFuaW1hdGlvbiI6IkJPVU5DRSIsImluZm93aW5kb3dfZGlzYWJsZSI6dHJ1ZSwiem9vbSI6NSwiZXh0cmFfZmllbGRzIjoiIn0sImNhdGVnb3JpZXMiOlt7ImlkIjoiIiwibmFtZSI6IiIsInR5cGUiOiJjYXRlZ29yeSIsImV4dGVuc2lvbl9maWVsZHMiOltdLCJpY29uIjoiaHR0cHM6XC9cL3Zpa2luZ2hvbWVzLmNvbVwvd3AtY29udGVudFwvcGx1Z2luc1wvd3AtZ29vZ2xlLW1hcC1wbHVnaW5cL2Fzc2V0c1wvaW1hZ2VzXC9kZWZhdWx0X21hcmtlci5wbmcifV0sImN1c3RvbV9maWx0ZXJzIjoiIn1dLCJzdHlsZXMiOiIiLCJsaXN0aW5nIjoiIiwibWFya2VyX2NsdXN0ZXIiOiIiLCJtYXBfcHJvcGVydHkiOnsibWFwX2lkIjoiMyIsImRlYnVnX21vZGUiOmZhbHNlfX0=
For questions and inquires about this Hayden community, contact Mike Green.
Mike Green
Take a virtual tour of The Enclave model home in this Hayden community.
Model home address:
10322 N Heston Loop
Hours: Contact Agent
- 8′ High Ceilings (unless otherwise noted on addendum 2)
- Brushed Chrome Round Door Knobs & Hinges
- Skip Trowel Texture on Ceilings & Orange Peel on Walls
- Rounded Drywall Corners at Walls & Windows
- Sheetrock Wrapped Windows & Half Walls
- Painted 2 ¼” Shaker Interior Trim Same Color as Walls & Ceilings with Accent Color on Two Panel Doors
- Painted Shelving in Closets to Match Walls
- Toggle Style Light Switches
- Fiber Cement Siding, LP Soffit & LP Fascia
- Crawl Space Foundation (unless otherwise noted on addendum 2)
- Weatherwood Limited Lifetime Asphalt Roof Shingles
- Gutters at Front Entry
- Sonoma Style Insulation Garage Door
- Sheetrock and Fire Tape in Garage (no texture or paint)
- Broomed Concrete Front Porch & Walkway
- Front Yard Sprinklers & Hydro-Seed
- 12′ x 10′ Rear Broomed Concrete Patio (sizes may differ between homes – see addendum 2)
- Two Hose Bibs
- Two GFCI Exterior Outlets
- Recessed Canister Lights at Kitchen (amounts/location varies per plan)
- Huntwood European Beech Recessed Panel Cabinets with 42” Upper Cabinets
- Soft Close Doors & Drawers Throughout
- 8” Deep Stainless Steel Top Mount Kitchen Sink w/ Moen® Pullout Faucet
- Garbage Disposal
- Whirlpool Stainless Steel Dishwasher, Spacesaver Microwave, & Self-Cleaning Gas Range
- Pre-Plumbed for Ice Maker Waterline
- Vinyl Flooring at Laundry Room & Bathrooms
- Laminate Flooring at Kitchen, Dining/Nook and Entry (size varies per plan)
- Laminate Counters at Kitchen & Bathrooms
- 6″ Tile Backsplash at Bathrooms
- 6″ Backsplash at Kitchen
- 36″ Tall Bathroom Vanities
- Moen® Chrome Bath Faucets
- Chrome Towel Paper Holders & Towel Bars
- White Vinyl Energy Efficient Windows w/ Single Perimeter Grid Style on All Front Elevation Windows
- 92% Efficient Gas Forced Air Heating System w/ Programmable Thermostat & Standard Air Returns
- Pre-wire for Air Conditioning: Coil, Line Set, and Electric Disconnect (no pad, no unit)
- 50 Gallon Gas Water Heater (unless otherwise noted on addendum 2)
- Electric Only to Dryer
- Two Switch Outlets for Lamp Lighting at Family Room

