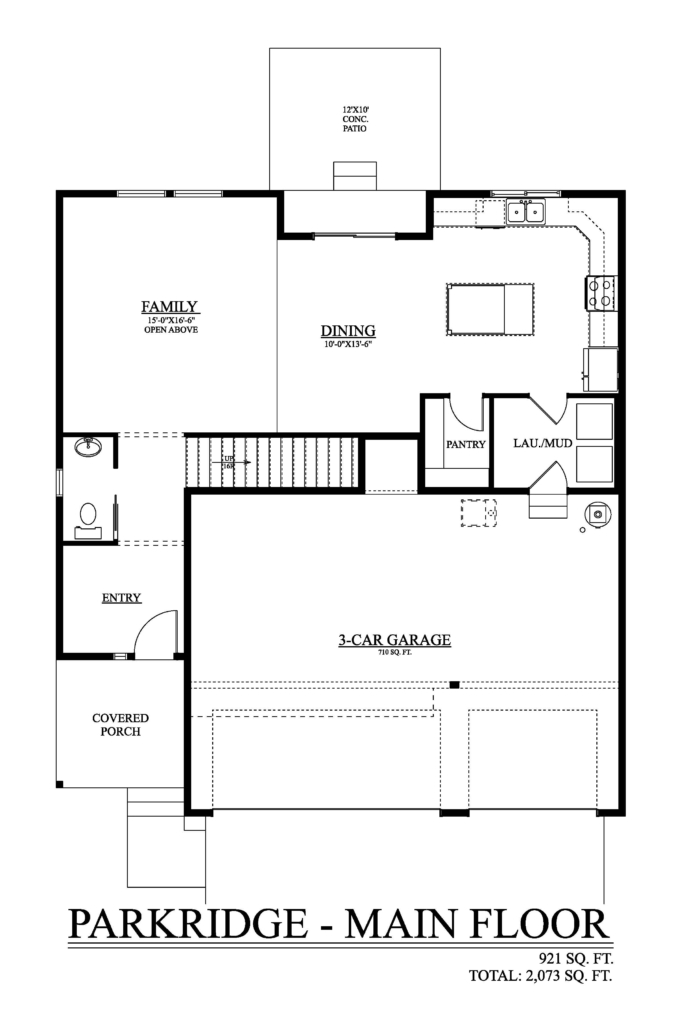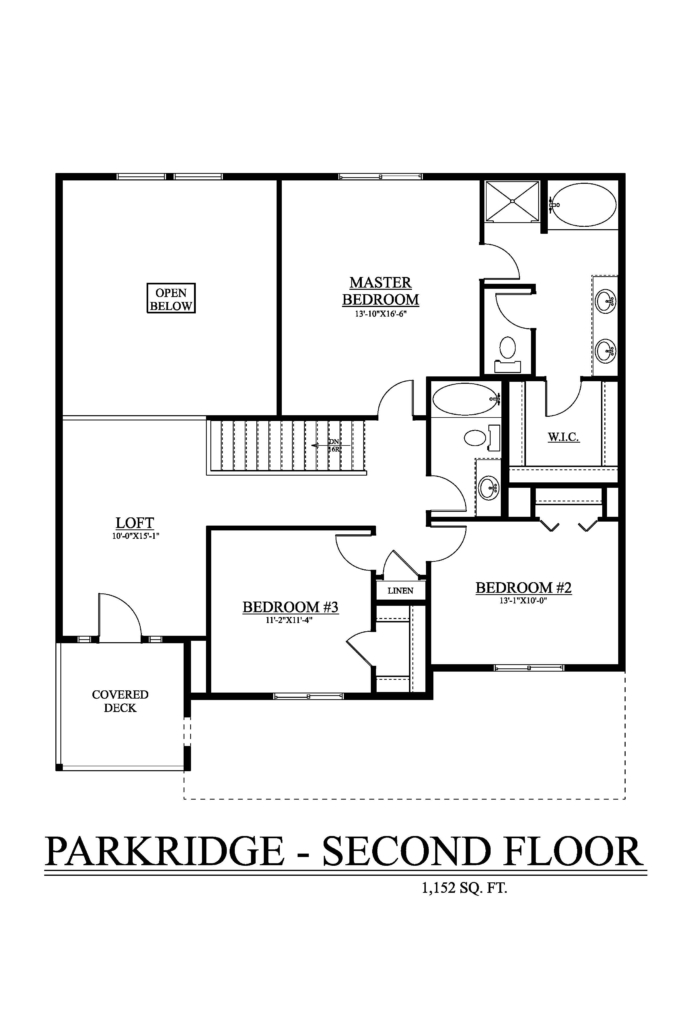Towne Series • Two-Story
The Park Ridge is an open concept two-story home with stone accents at the exterior. The main level features a large laundry/mudroom and 9’ ceilings throughout with 18’ ceilings at the family room. The kitchen features stainless steel appliances, 42 inch upper cabinets, a 6’ island, and a large walk-in pantry. The primary bedroom includes a walk-in closet and full bathroom with double sinks, a garden tub, and fiberglass shower. The spacious second floor features an upper deck with side lights and a full glass door off of the loft area, all three bedrooms as well as a full guest bathroom.
View Floor Plans






The Park Ridge is featured in these beautiful communities.



Compare listings
ComparePlease enter your username or email address. You will receive a link to create a new password via email.
