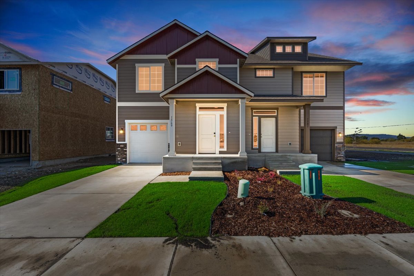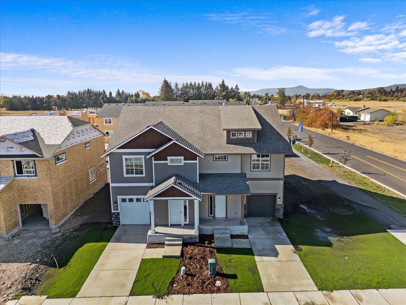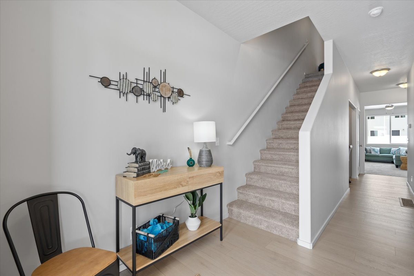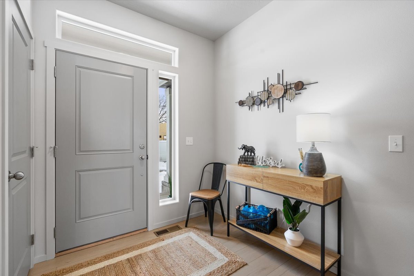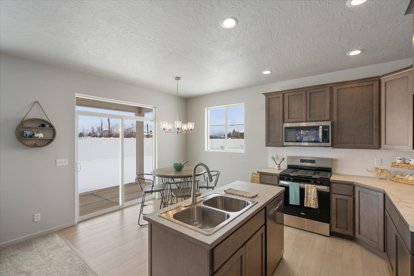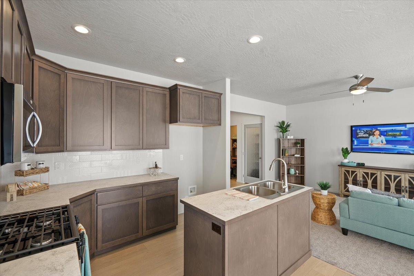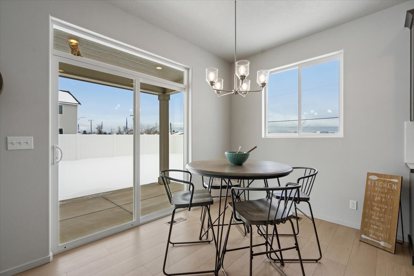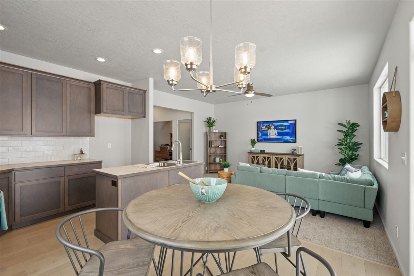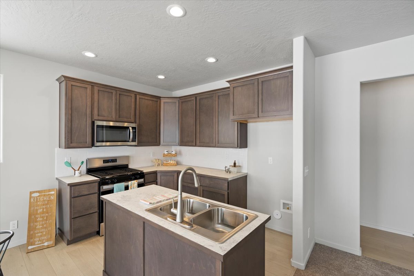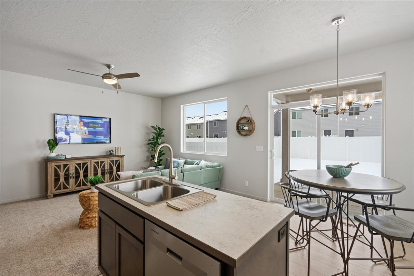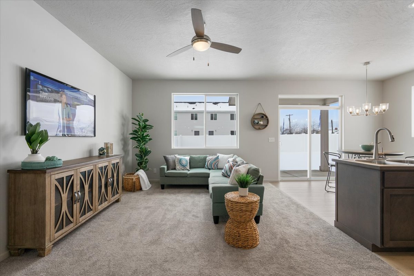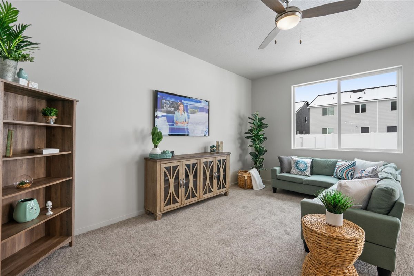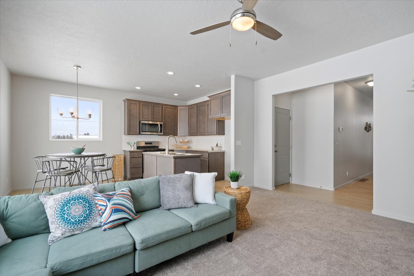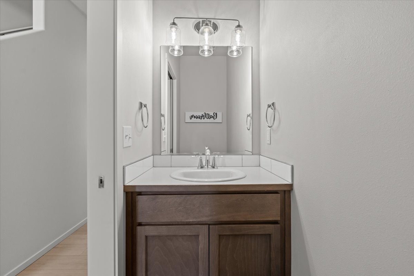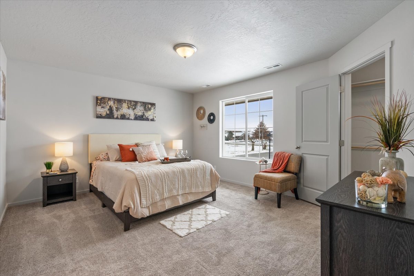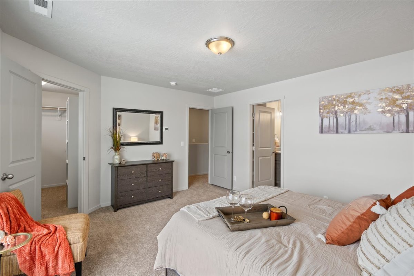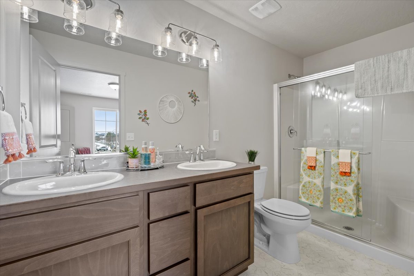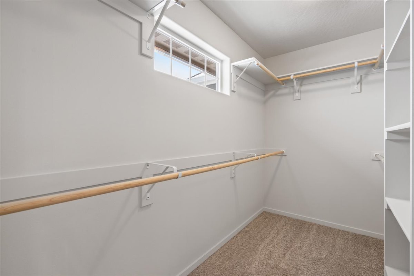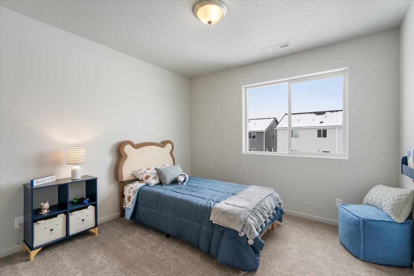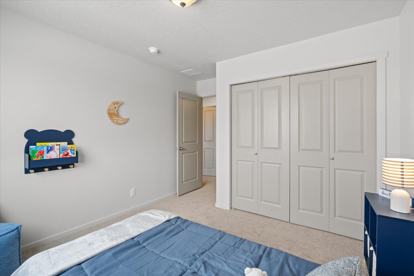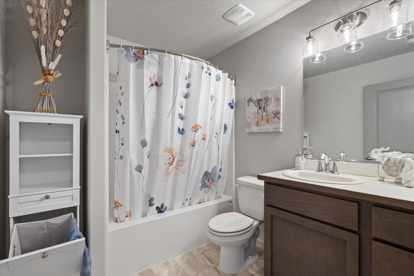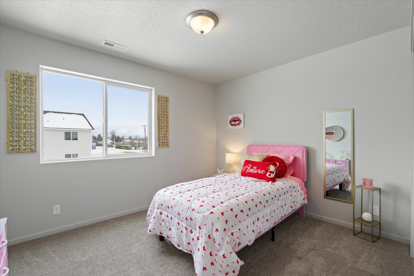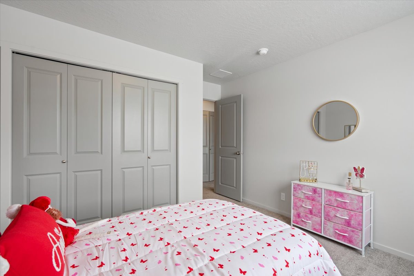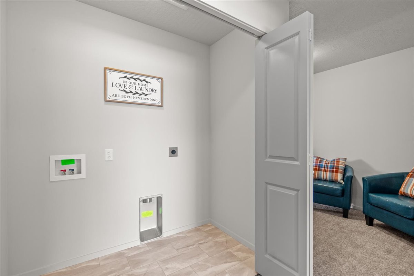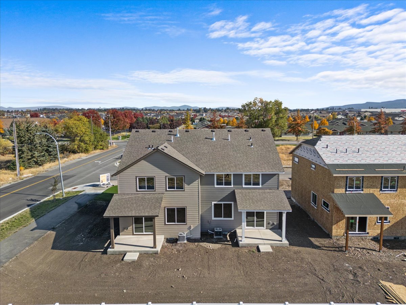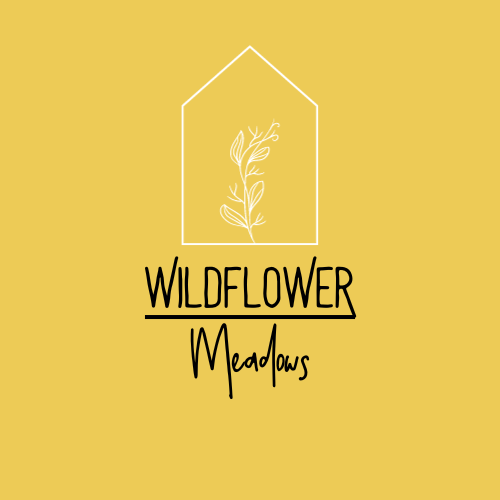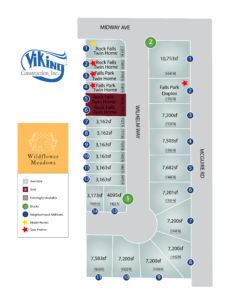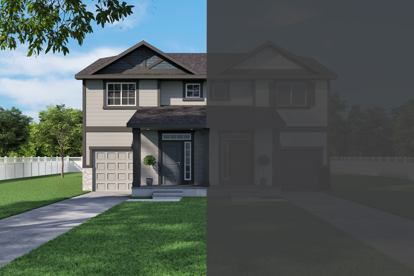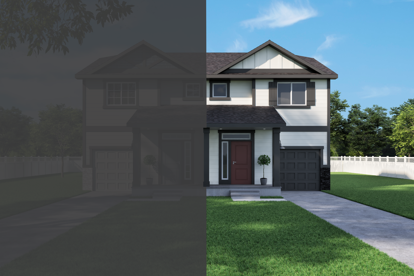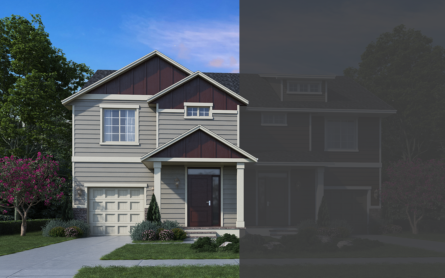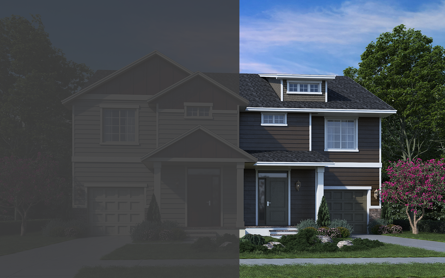Wildflower Meadows • Towne Series
This neighborhood introduces Twin Homes! Twin homes offer the privacy of a single-family home with the affordability and space efficiency of a duplex.
Viking Homes is pleased to announce our new Twin Homes. What’s the Deal with Twin Homes? Let’s Break It Down! 
You’ve heard of duplexes and townhomes, but twin homes are in a league of their own! Here’s what makes them unique:
Twin homes offer the privacy of a single-family home with the affordability and space efficiency of a duplex. Perfect for homeowners who want a little extra space without the maintenance of a large yard!
For questions and inquires about this Post Falls community, contact Becky Randles.
Becky Randles
Model home address:
Coming Soon
Hours: Contact Agent for more information about this Post Falls community
- 8ft High Ceilings (unless otherwise noted on addendum 2)
- Brushed Chrome Round Door Knobs & Hinges
- Skip Trowel Texture on Ceilings & Orange Peel on Walls
- Round Drywall Corners at Walls & Windows
- Sheetrock Wrapped Windows & Half Walls
- Painted 2 ¼” Shaker Interior Trim Same Color as Walls & Ceiling with Accent Color on Two Panel Doors
- Painted Shelving in Closets to Match Walls
- Toggle Style Light Switches
- Fiber Cement Siding, LP fascia, LP soffit
- Crawl Space Foundation (unless otherwise noted on addendum 2)
- Weatherwood Limited Lifetime Asphalt Roof Shingles
- Gutters at Front Entry
- Sonoma Style Insulated Garage Door: Insulated, Sheetrocked, and Fire Taped Garage (no texture or paint)
- Broomed Concrete Front Porch & Walkway
- Front Yard Sprinklers & Hydro-Seed
- 12′ x 10′ Broomed Concrete Patio (sizes may differ between homes – see addendum 2)
- Fenced back yard to back corners of home
- Two Hose Bibs
- Two GFCI Exterior Outlets
- Recessed Canister Lights at Kitchen (amounts/location varies per plan)
- Huntwood European Beech Recessed Panel Cabinets with 42” Upper Cabinets
- Soft Close Doors & Drawers Throughout
- 8” Deep Stainless Steel Top Mount Kitchen Sink W/ Moen® Pull Out Faucet
- Garbage Disposal
- Whirlpool Stainless Steel Dishwasher, Space-saver Microwave, & Self-Cleaning Gas Range
- Pre-Plumbed for Ice Maker Waterline
- LVP flooring at Laundry Room & Bathrooms
- Laminate Flooring at Kitchen, Dining/Nook, & Entry (size varies per plan)
- Laminate counters at Kitchen & Bathrooms
- 6″ Backsplash at Bathrooms
- 6″ Backsplash at Kitchen
- 36″ Tall Bathroom Vanities
- Moen® Chrome Bathroom Faucets
- Chrome Toilet Paper Holders & Towel Bars
- White Vinyl Energy Efficient Windows w/ Single Perimeter Grid Style on All Front Elevation Windows
- 92% Efficient Gas Forced Air Heating System w/ Programmable Thermostat & Standard Air Returns
- Pre-wire for Air Conditioning: Coil, Line Set, and Electric Disconnect (no pad, no unit)
- 50 Gallon Gas Water Heater (unless otherwise noted on addendum 2)
- Passive Radon System
- Electric Only to Dryer
- Two Switch Outlets for Lamp Lighting at Family Room
- One Coax and One CAT5 Home Run terminated; 2 CAT5s unterminated (unless otherwise noted on add. 2)

