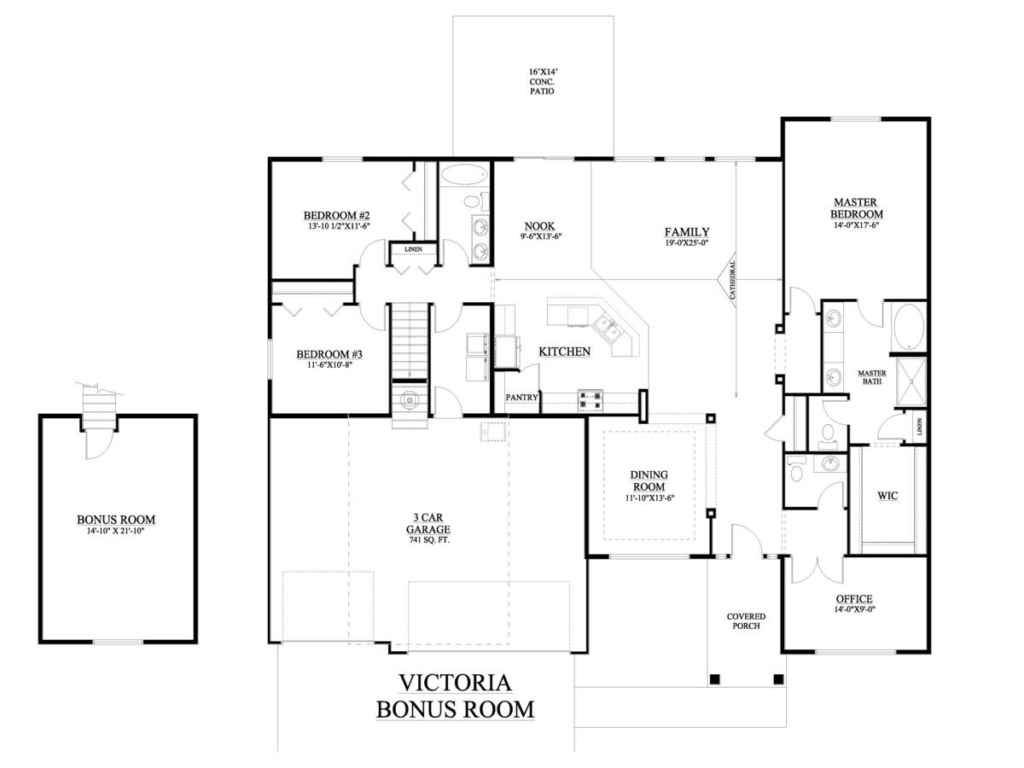Signature Series • Rancher with Bonus
The Victoria Bonus is a rancher-style home with a large bonus room over the garage. This open concept home with cathedral ceilings also includes an office with double door entry and a formal dinning space.
Additional Options
View Floor Plans



The Victoria Bonus is featured in these beautiful North Idaho communities.



Compare listings
ComparePlease enter your username or email address. You will receive a link to create a new password via email.
