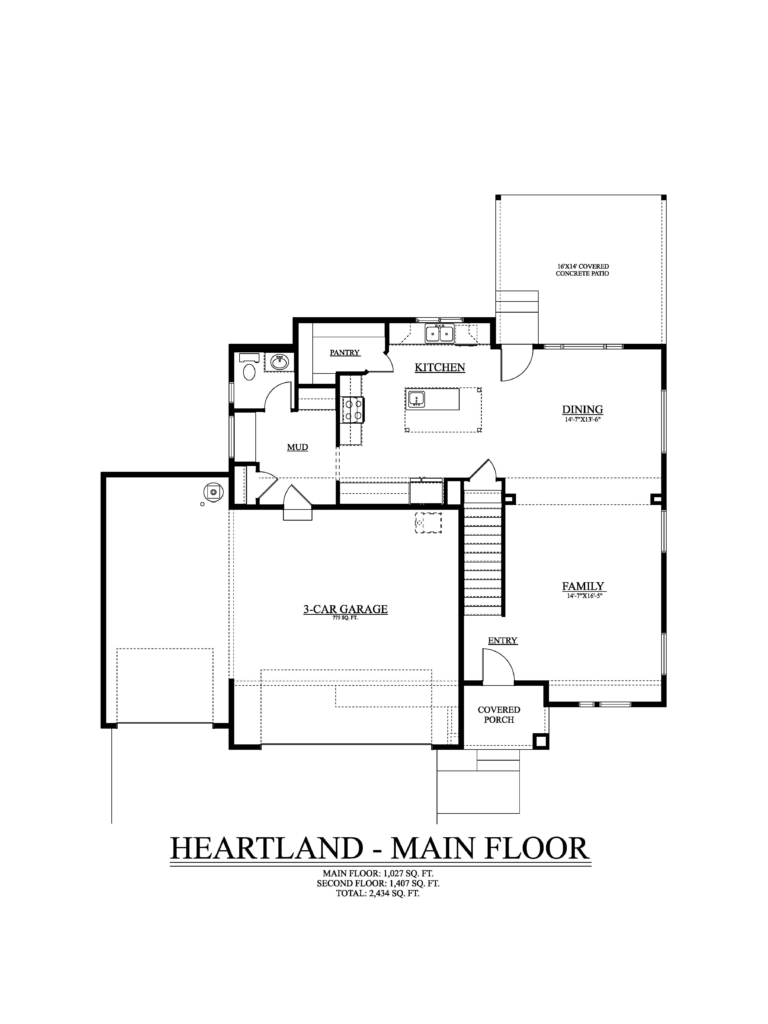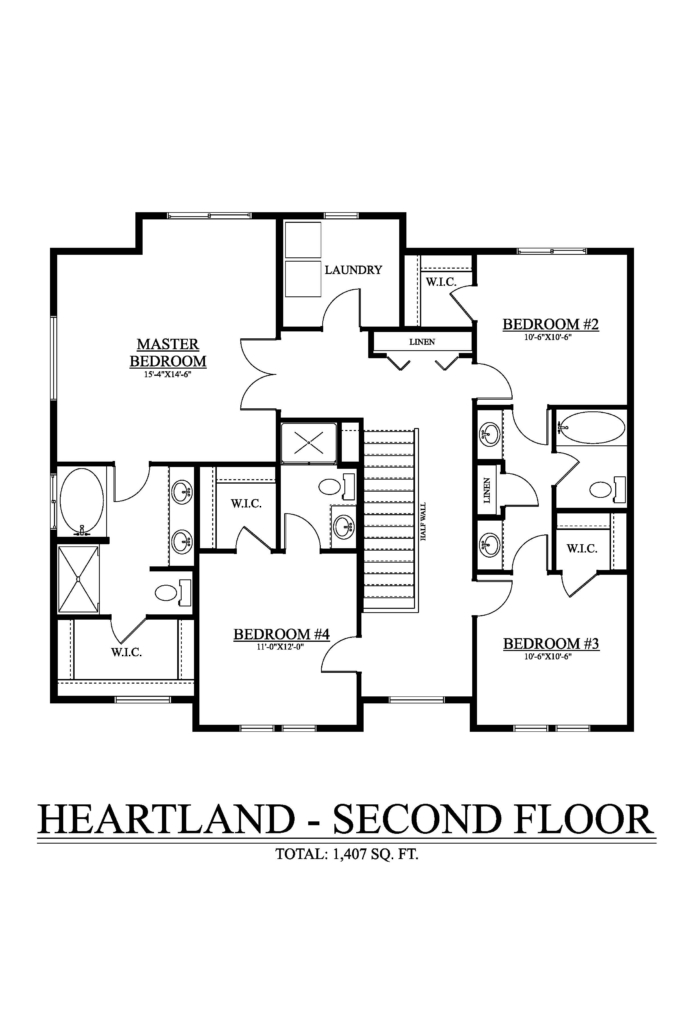Towne Series • Two-Story

The Heartland is a modern two-story home with a 3-car garage and stone accents at the exterior. The main level features 9’ ceilings, a large mudroom with a powder room off the garage, and a glass door at the dining room that leads to the 16’x14’ covered rear patio with recessed can lighting. The kitchen features stainless steel appliances, 42” upper cabinets, a large island with 24” flush eating bar overhang, and a large walk-in pantry. The upper level features a spacious laundry room. The primary bedroom includes a walk-in closet and full bathroom with double sinks, a garden bathtub, and a separate shower with 7’ tiled walls. Guest bedrooms 2 &3 include walk-in closets and share a full bathroom with double sinks and a linen closet in between. Guest bedroom 4 includes a walk -in closet and a full bathroom.
View Floor Plans


The Heartland is featured in these beautiful communities.

Compare listings
ComparePlease enter your username or email address. You will receive a link to create a new password via email.
