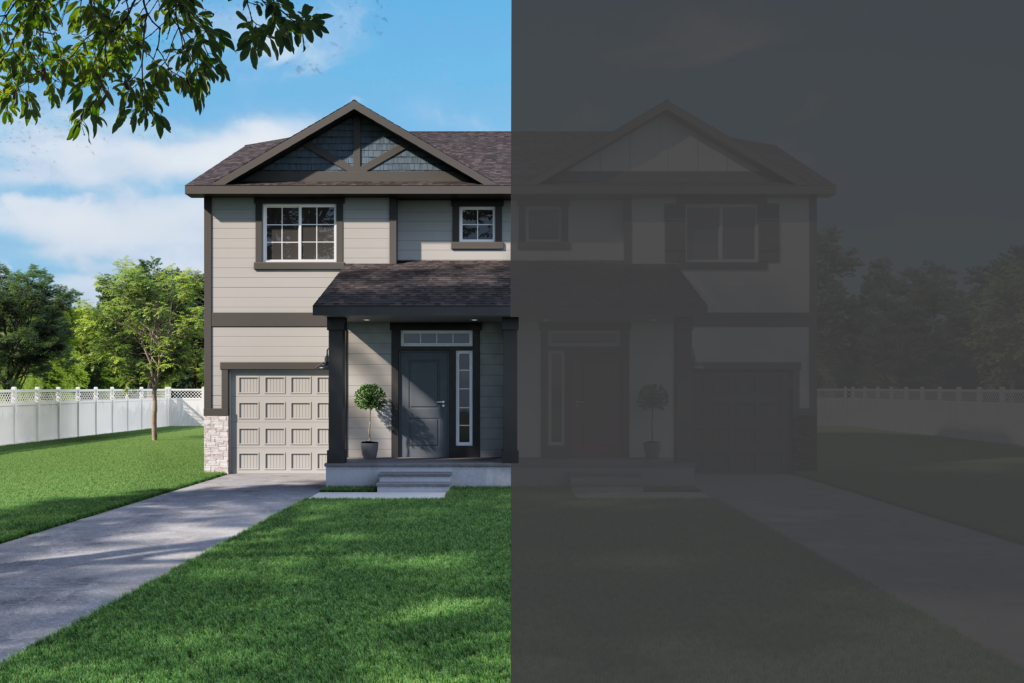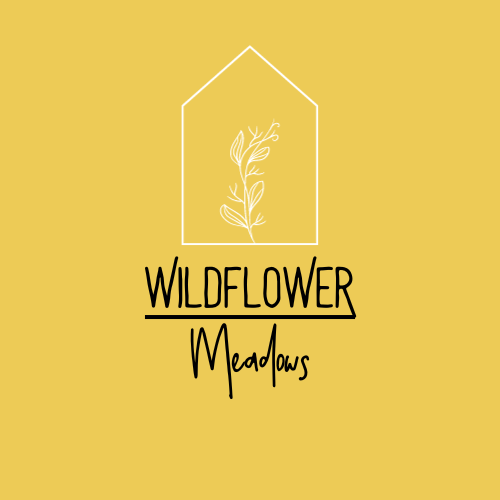Twin Home Series • Two-Story

The Falls Park Twin Home is a two-story home with 9ft ceilings throughout the main floor. This home has a covered front porch, dual zone HVAC, and a pantry off the family room. It also includes stainless steel appliances, pantry off of the family room and an island in the kitchen.
Additional Options
View Floor Plans


The Falls Park Twin Home is featured in these beautiful North Idaho communities.


Compare listings
ComparePlease enter your username or email address. You will receive a link to create a new password via email.
