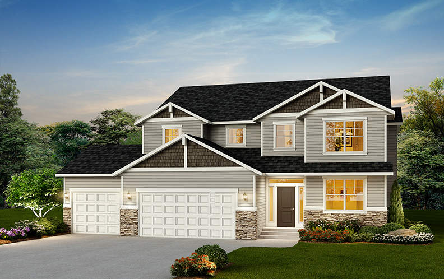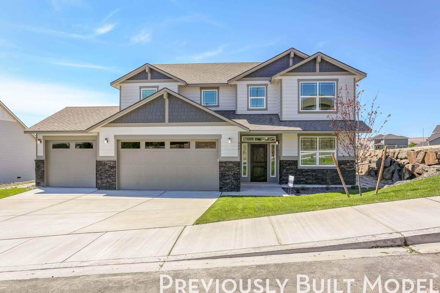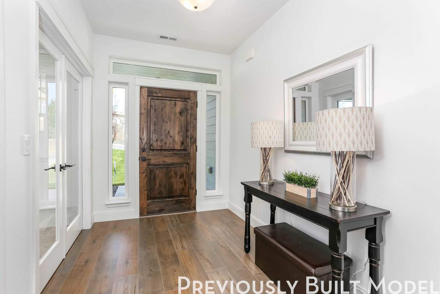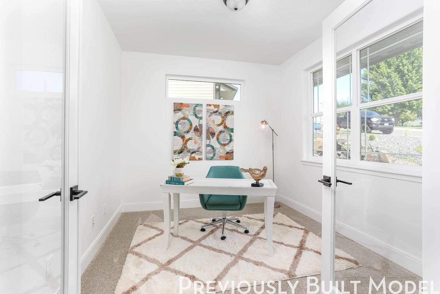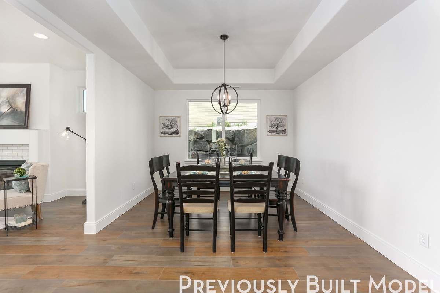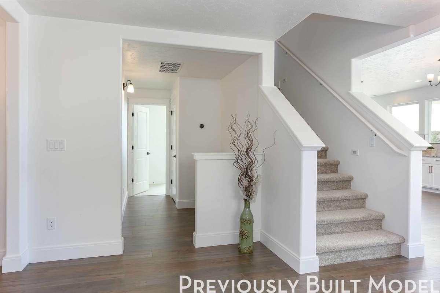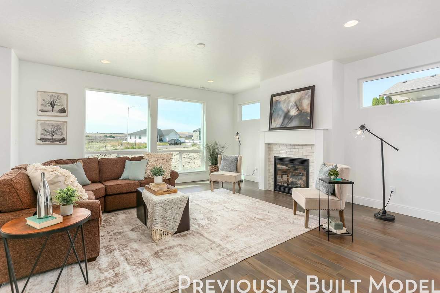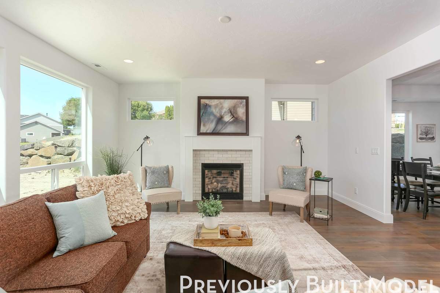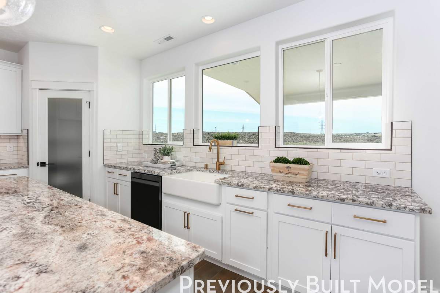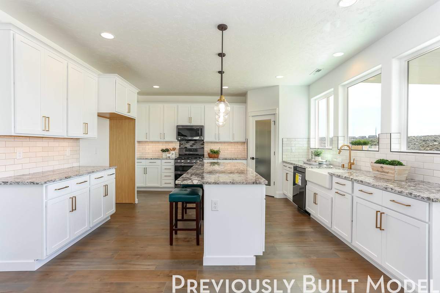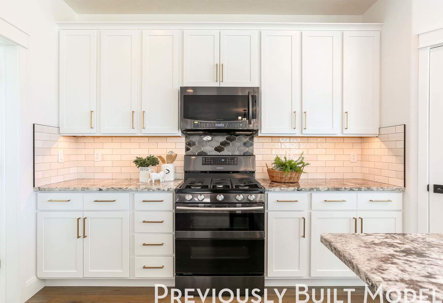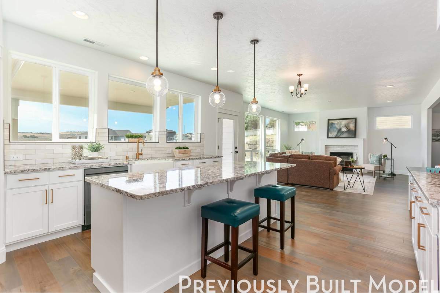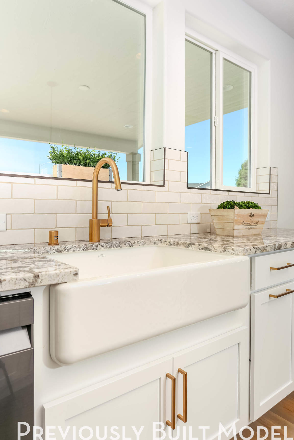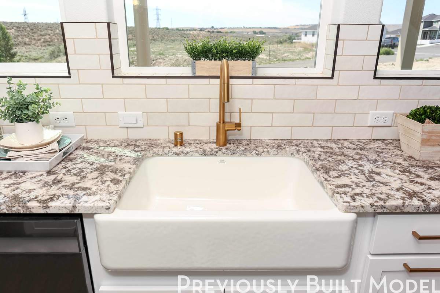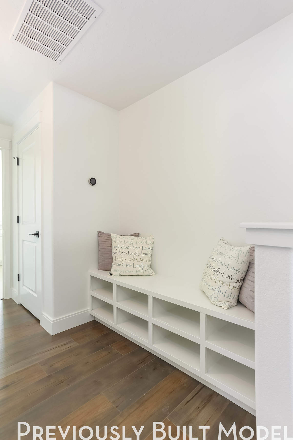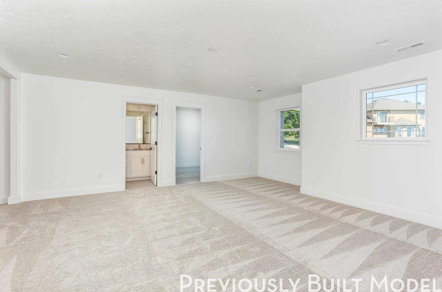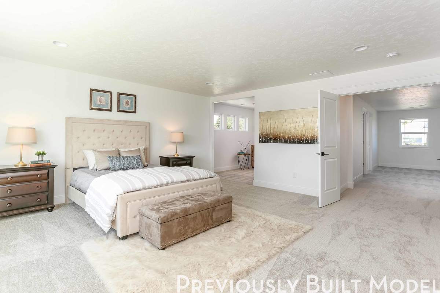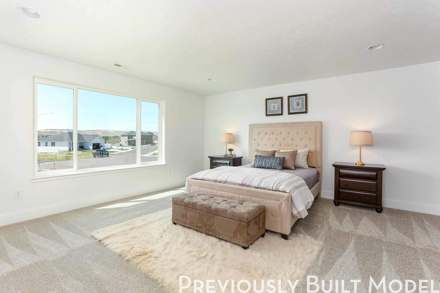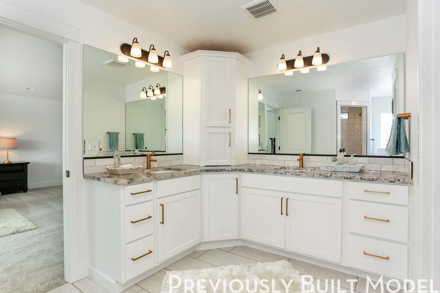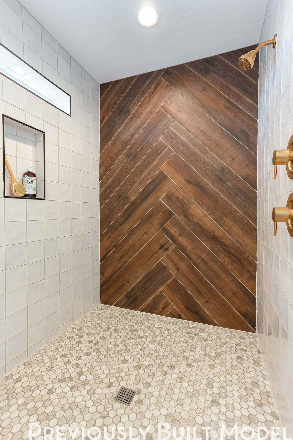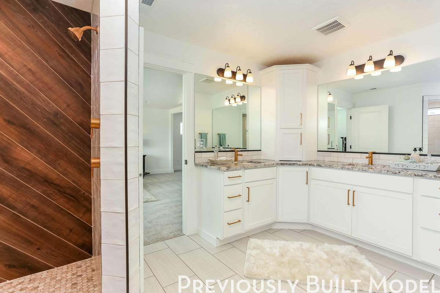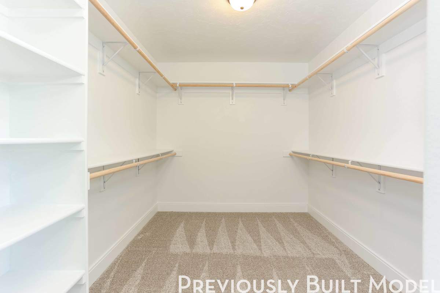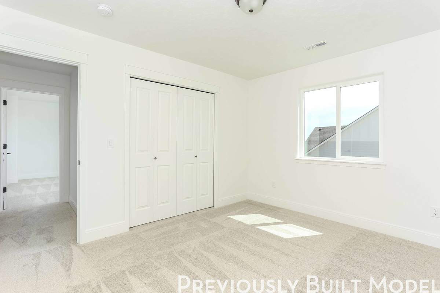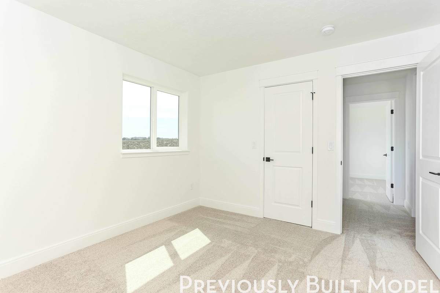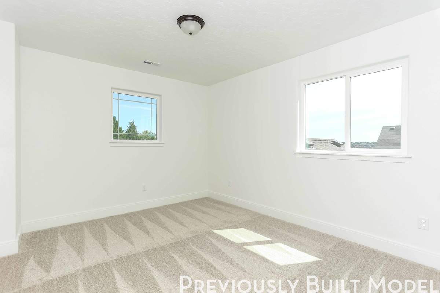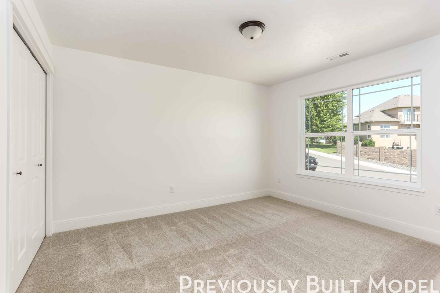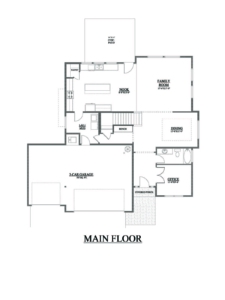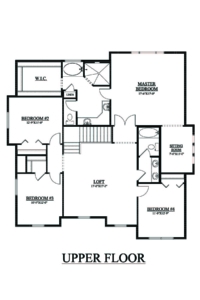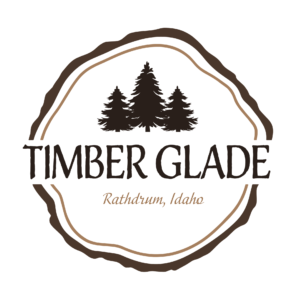The Savannah
Signature Series • Two-Story
Floor Plan
The Savannah is a spacious two-story home with 9ft ceilings throughout the main level, stone accents on home exterior and a large three car garage. This open concept home features an office with double door entry, a mudroom conveniently located off the garage, a formal dining space and a built in bench at front entryway.
- 3193 sq ft
- 4 bedrooms
- 3 bathrooms
- 3 car garage
- Office
Additional Options
- Double glass doors in office
- Base cabinets & sink in laundry room
View Floor Plans
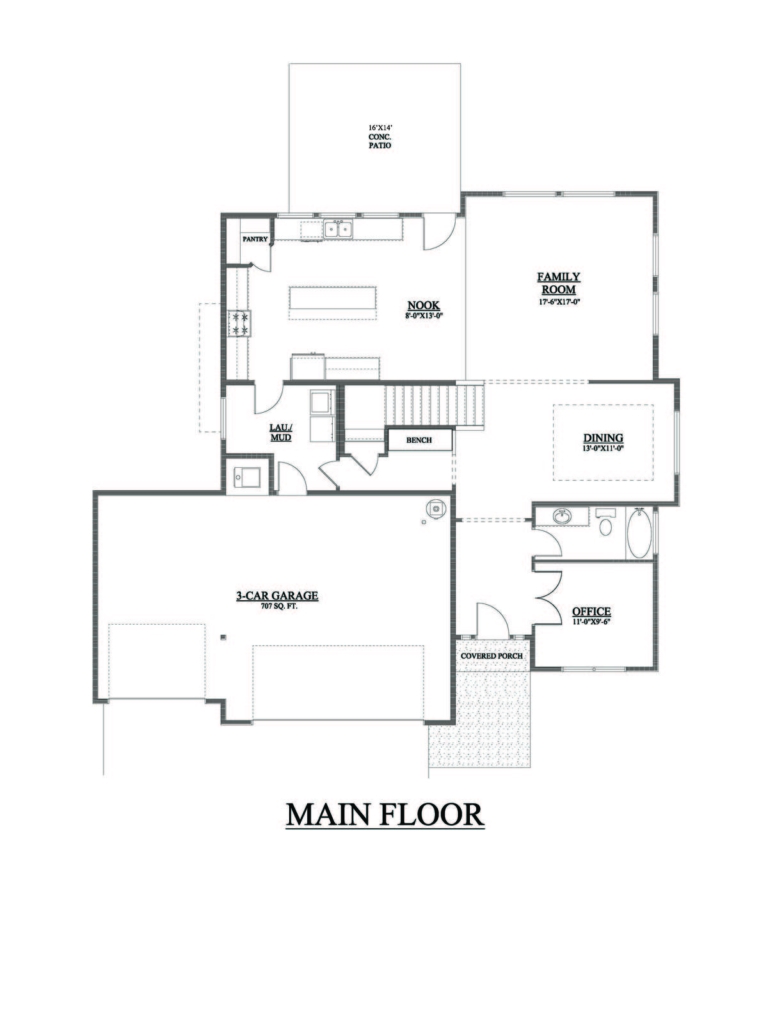
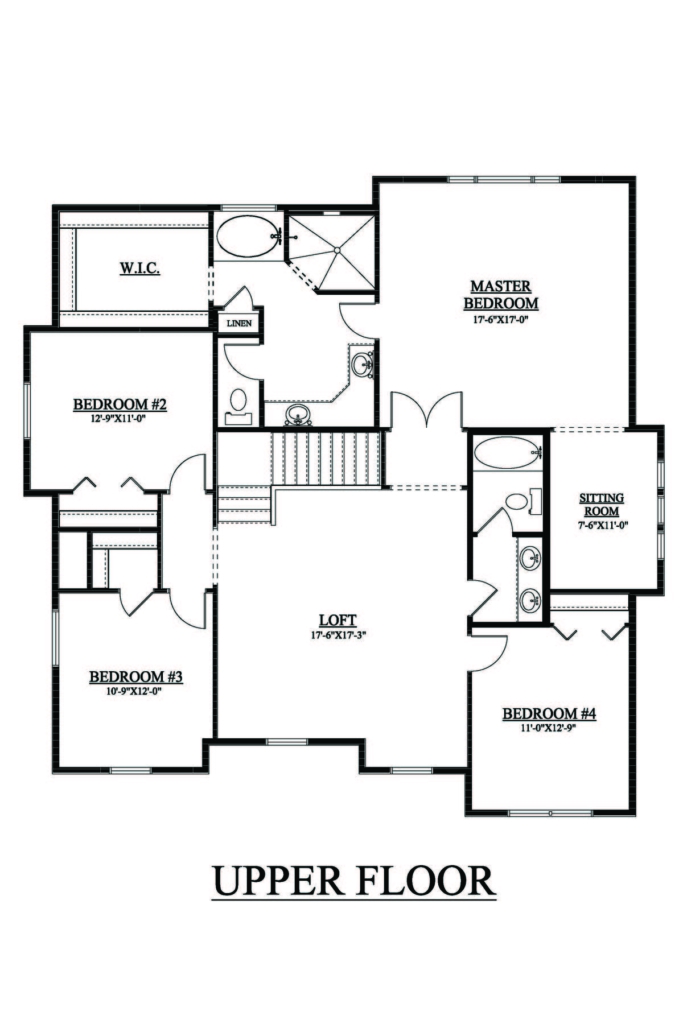
Additional Features:
- 42" upper cabinets in kitchen with crown molding
- Kitchen island with bar overhang
- Stainless steel appliances
- Undermount kitchen sink with pullout faucet
- Large corner pantry
- Hard surface kitchen countertops
- Full second floor guest bathroom with double sinks
- Half walls at staircase with large loft area at top of stairs
- Master bedroom double door entry
- Master bedroom sitting area
- Master bathroom double sinks
- Master bathroom garden tub
- Separate toilet area with door
- Super spacious 5ft X 6ft mudset shower with glass door
- Master bathroom linen closet
Featured Communities
The Savannah is featured in these beautiful North Idaho communities.


