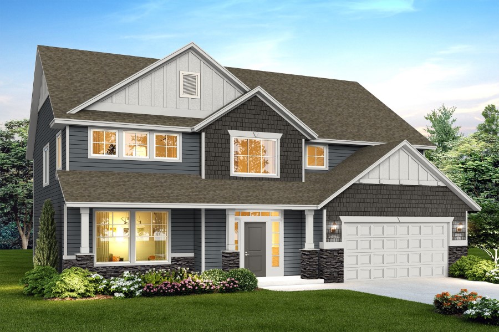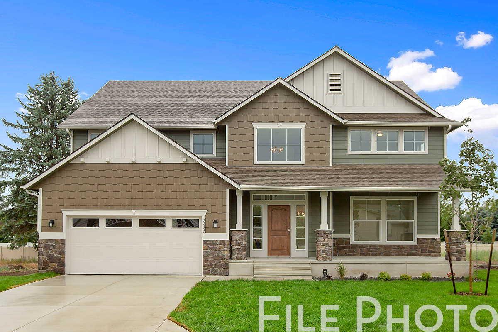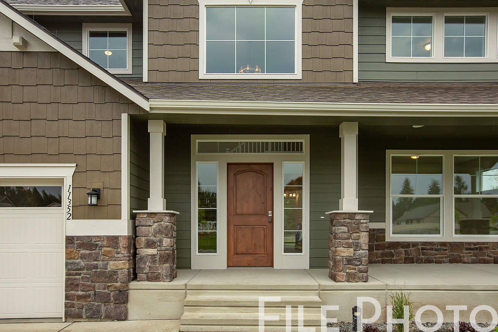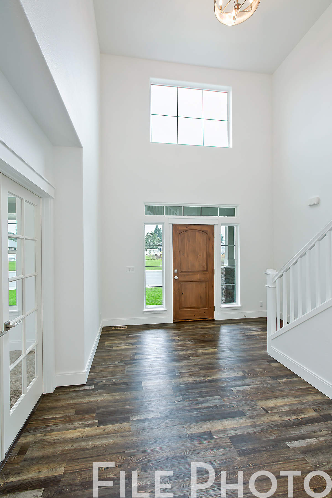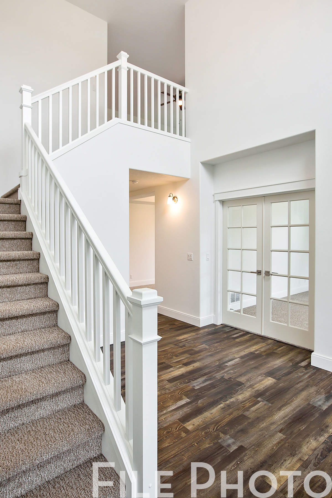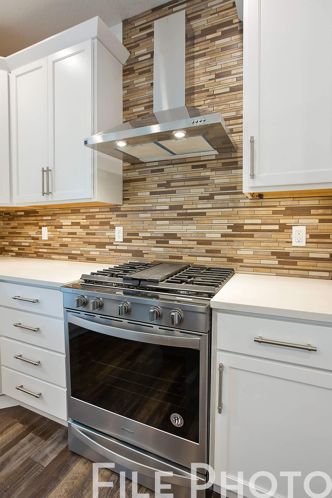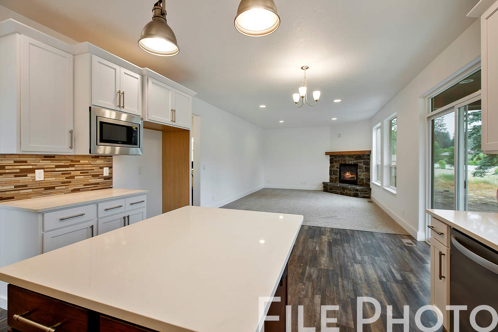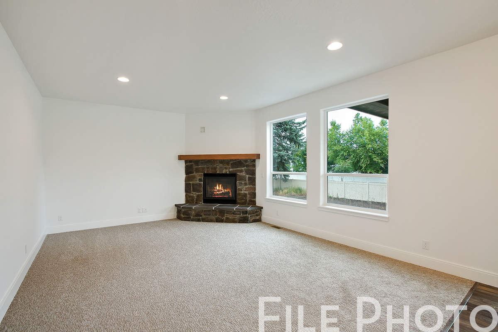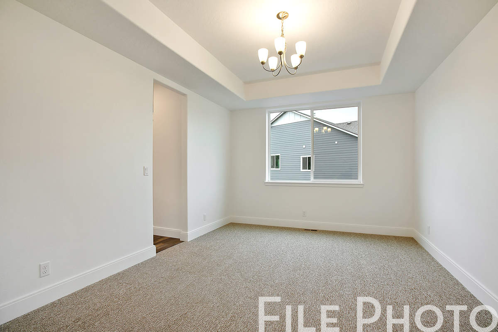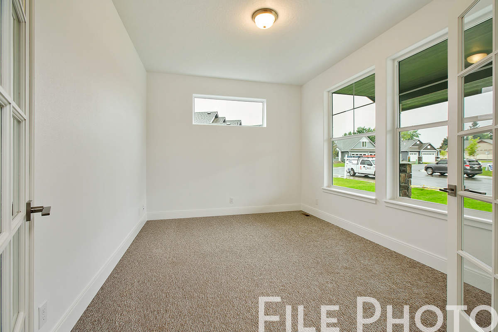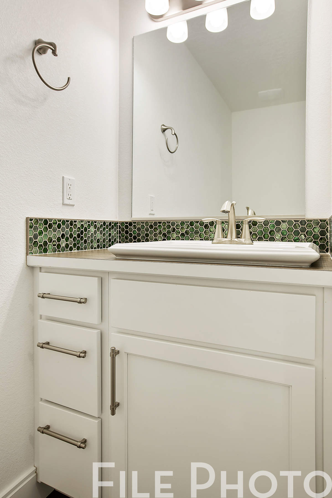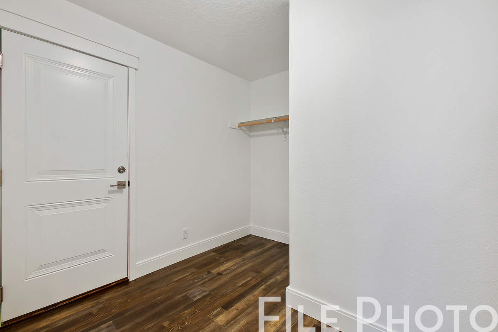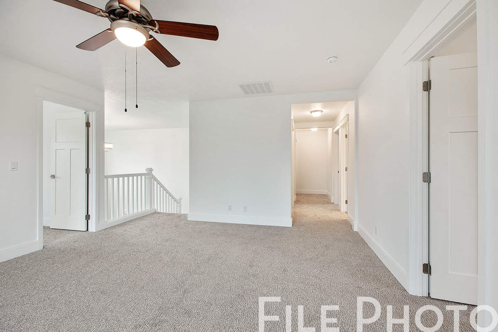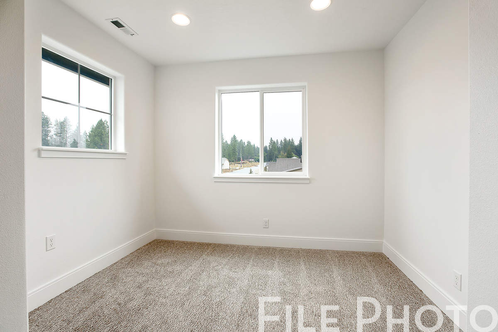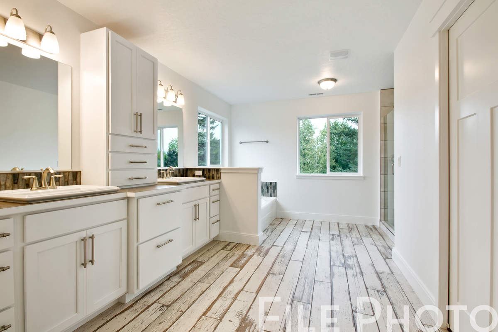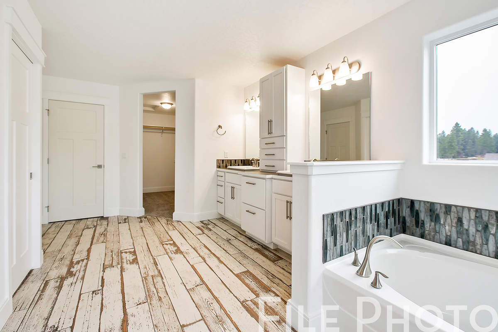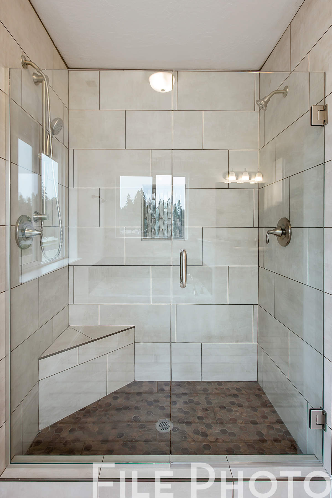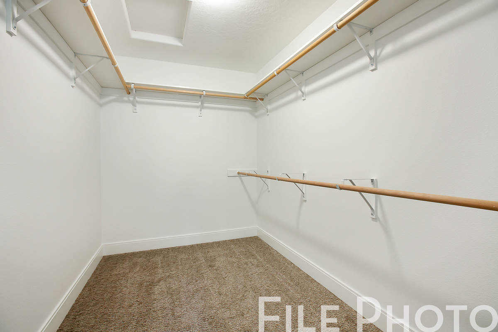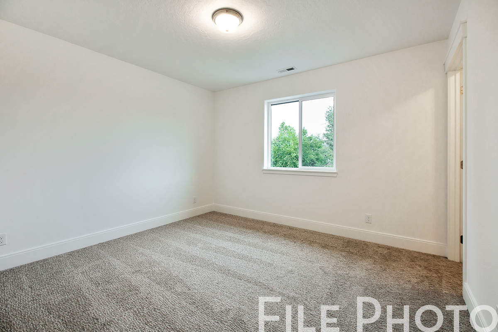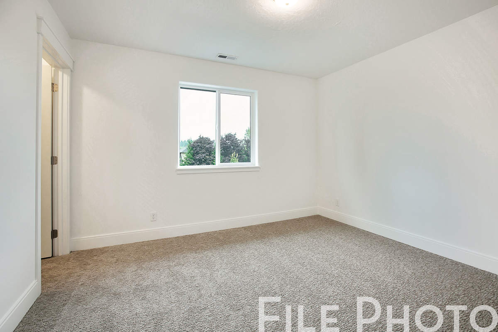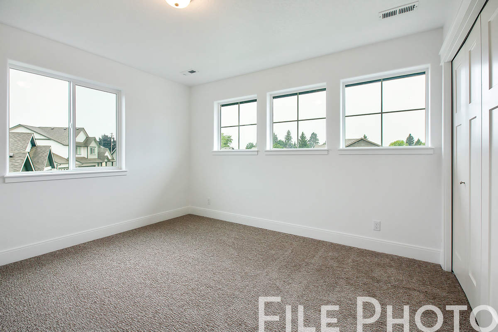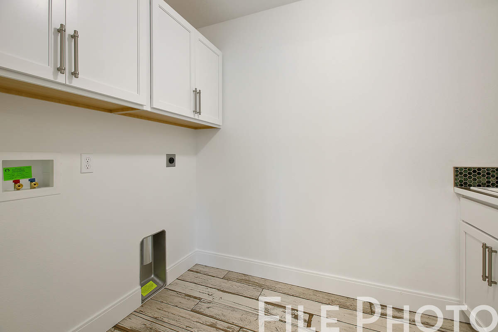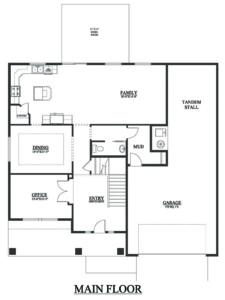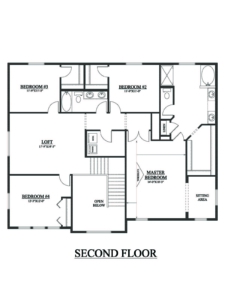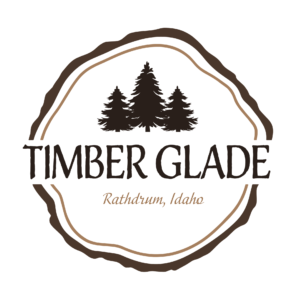The Retreat
Signature Series • Two-Story
Floor Plan
The Retreat is a two-story home with 9ft ceilings throughout the main floor, stone accents at the garage and columns and a large three car tandem garage. This home features a grand entryway, open to the second story with open-rail staircase. This open concept home also includes an office with double door entry, a mudroom conveniently located off the garage, a large loft space and a spacious master bed and bath.
- 3145 sq ft
- 4 bedrooms
- 2.5 bathrooms
- 3 car garage
- Office
Additional Options
- Double glass doors in office
- Base cabinets & sink in laundry room
View Floor Plans
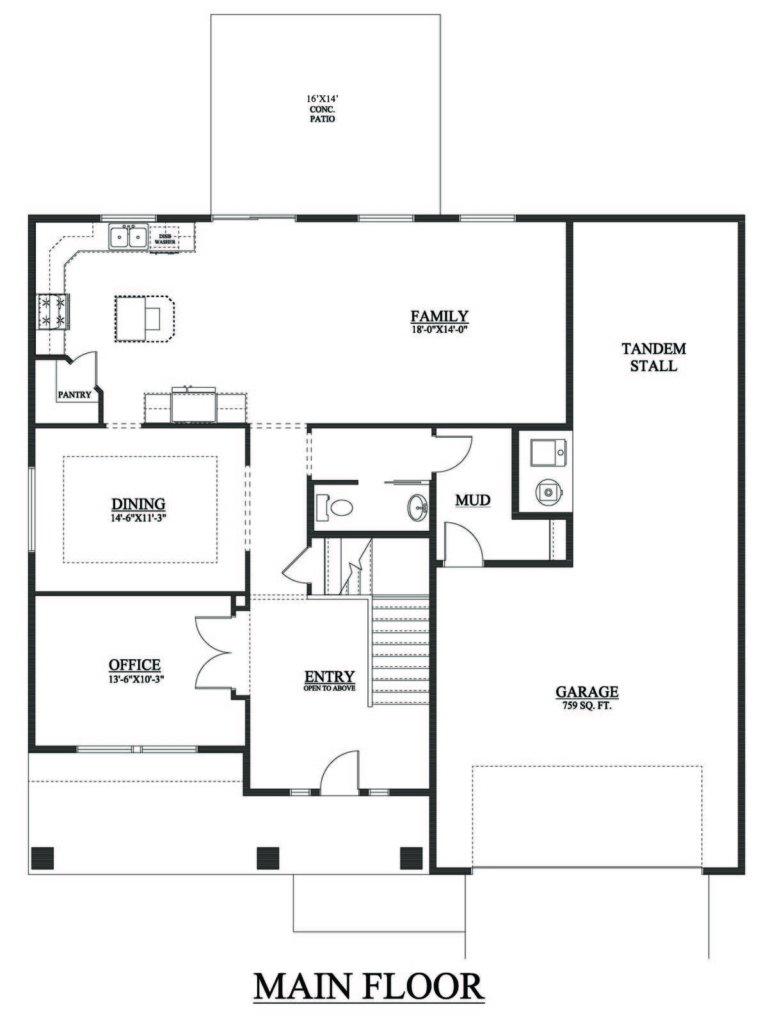
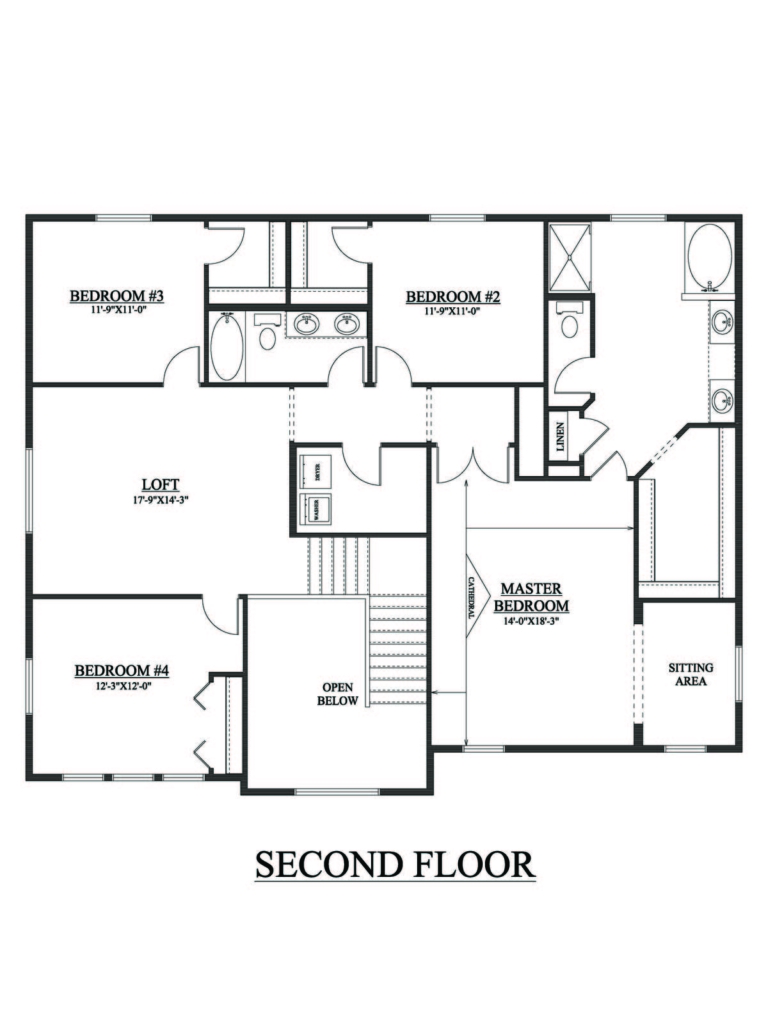
Additional Features:
- 42" upper cabinets in kitchen with crown molding
- Kitchen island with bar overhang
- Stainless steel appliances
- Undermount kitchen sink with pullout faucet
- Large corner pantry
- Hard surface kitchen countertops
- Full second floor guest bathroom with double sinks
- Large loft area at top of stairs
- Master bedroom large walk-in closet
- Master bedroom cathedral ceilings and sitting area
- Master bathroom double sinks with drop down makeup counter
- Master bathroom garden tub
- Master bathroom linen closet
Featured Communities
The Retreat is featured in these beautiful North Idaho communities.


