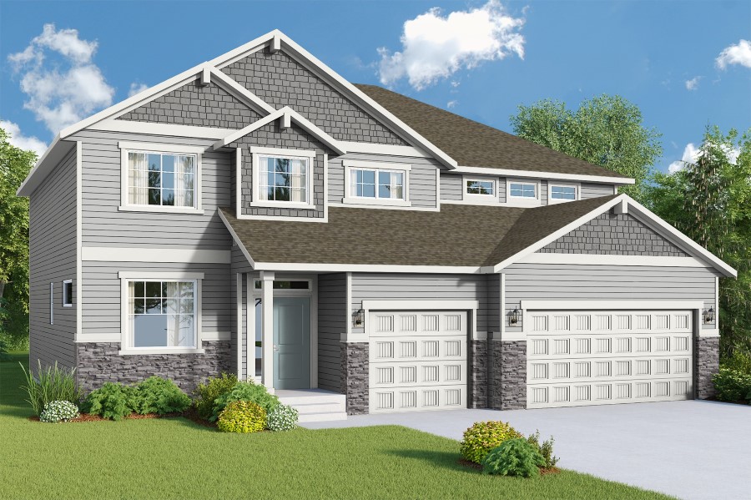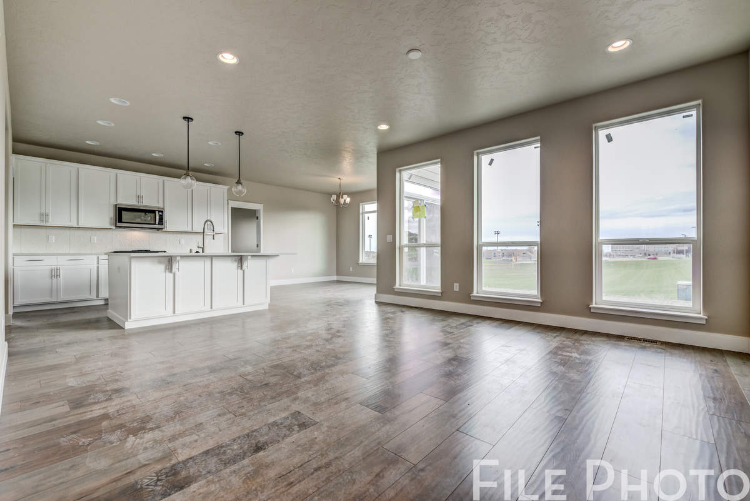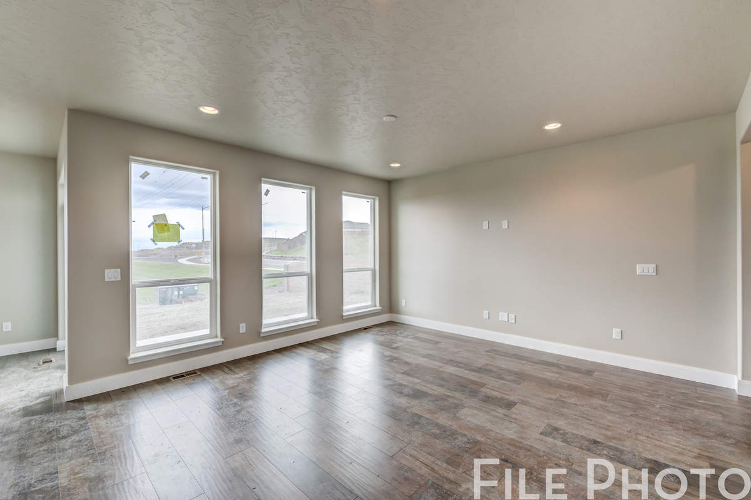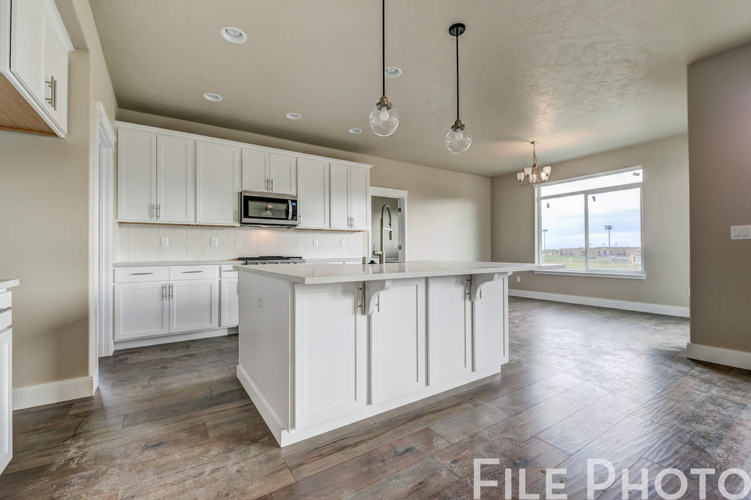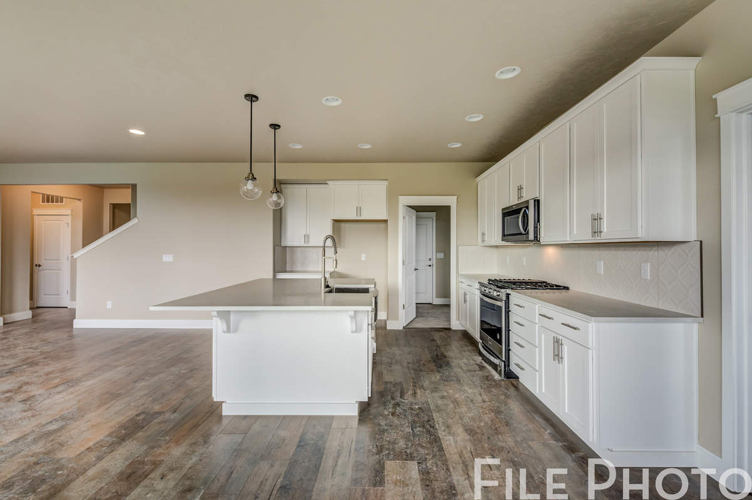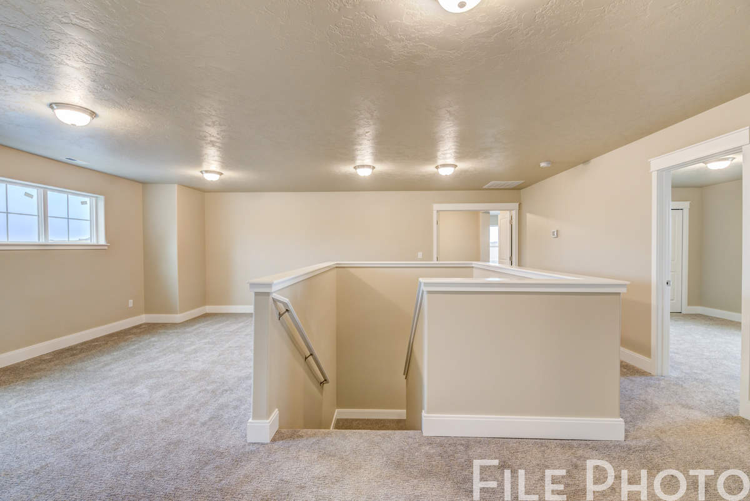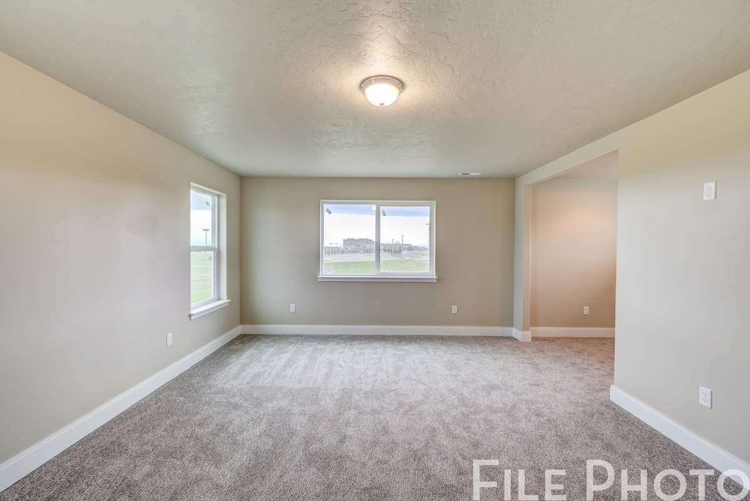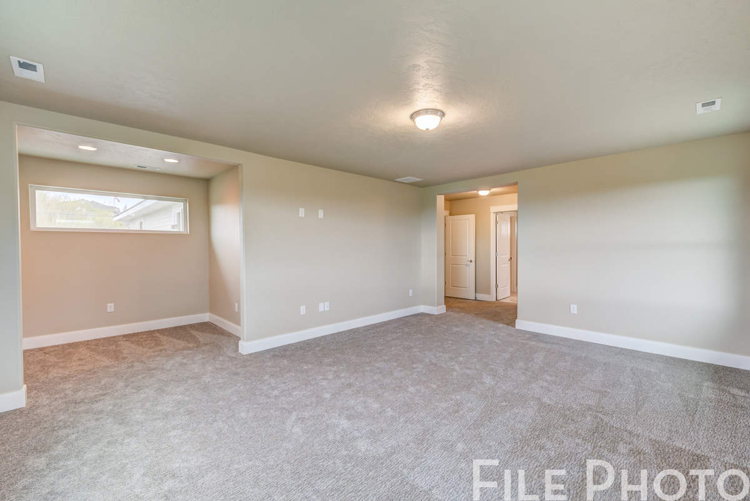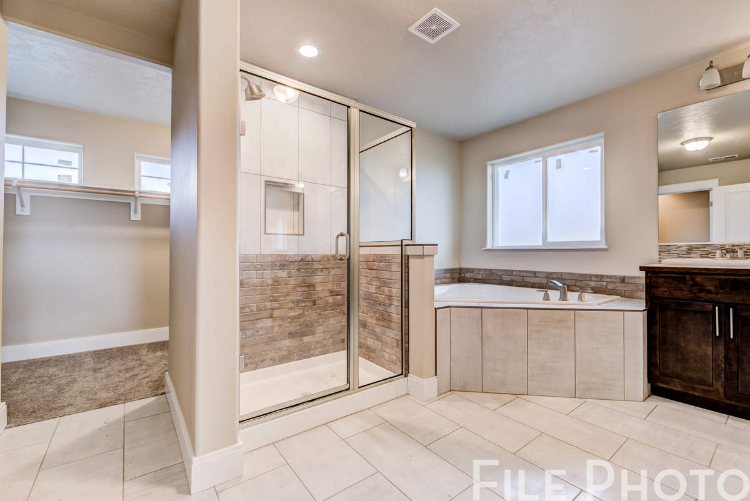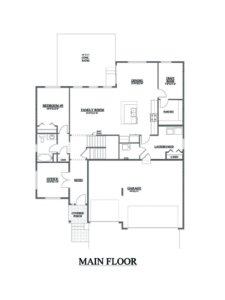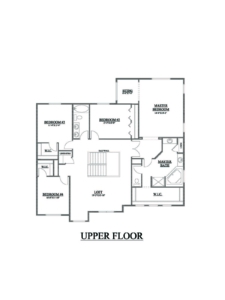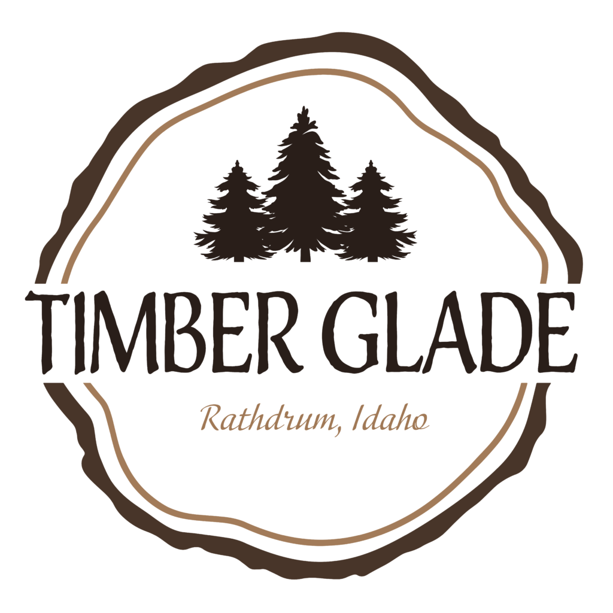The Olympia
Signature Series • Two-Story
Floor Plan
The Olympia is an ultra spacious two-story home with 9ft ceilings throughout the main level, stone accents on home exterior, a covered front porch and a 16ft X 14ft back patio. This open concept home features an office with double door entry, a large mudroom conveniently located off the garage, an expansive loft space and a craft room next to the kitchen.
- 3322 sq ft
- 5 bedrooms
- 3 bathrooms
- 3 car garage
- Office
- Flex space
Additional Options
- Double glass doors in office
- Base cabinets & sink in laundry room
View Floor Plans
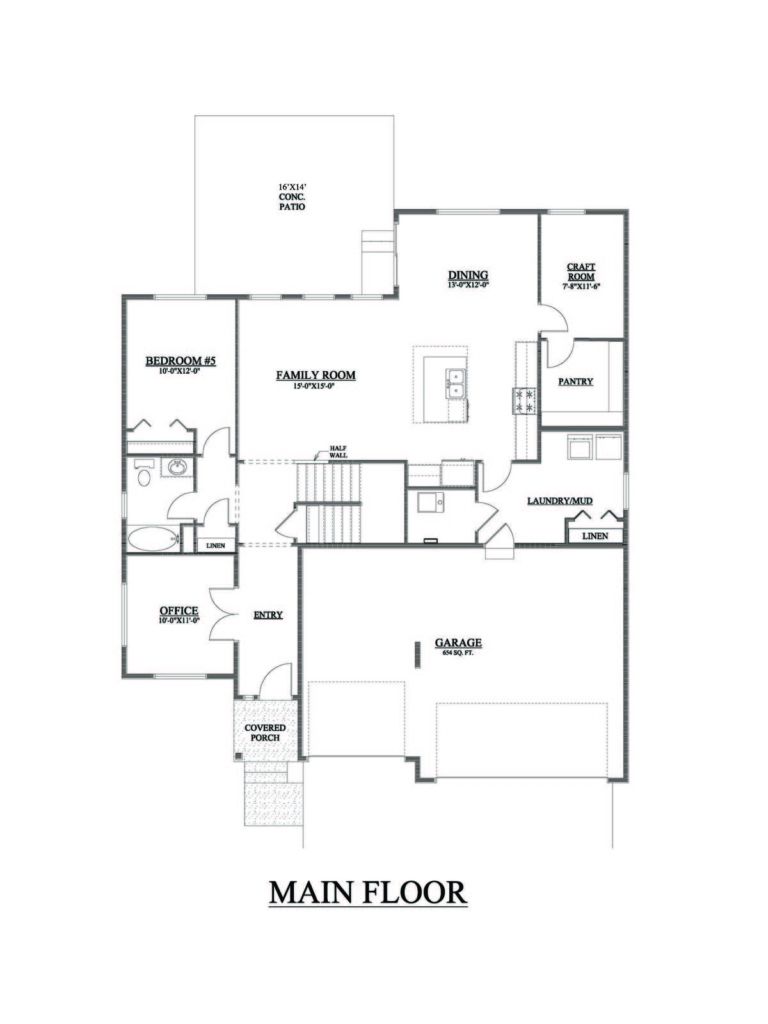
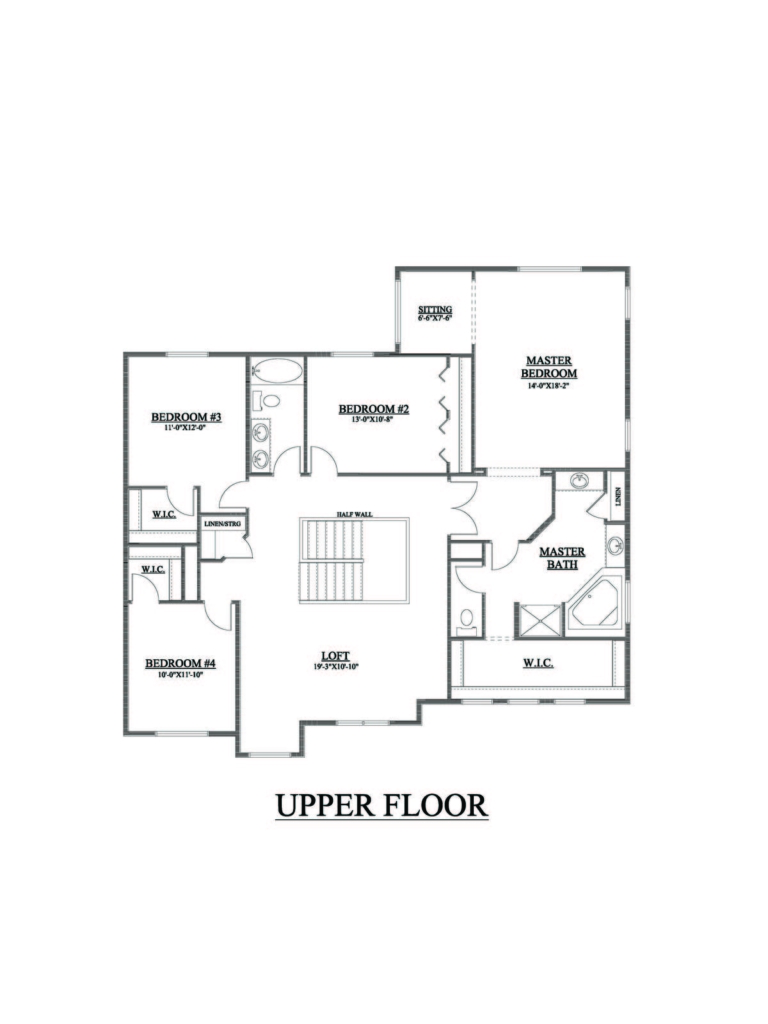
Additional Features:
- 42" upper cabinets in kitchen with crown molding
- Kitchen island with bar overhang
- Stainless steel appliances
- Undermount kitchen sink with pullout faucet
- Large walk-in pantry off craft room
- Hard surface kitchen countertops
- Full second floor guest bathroom with double sinks
- Half walls at staircase with large loft area at top of stairs
- Master bedroom double door entry
- Master bedroom sitting area
- Large walk-in closet
- Master bathroom split vanity double sinks with linen closet between
- Corner soaking bathtub
- Fiberglass shower with glass door
- Two guest bedrooms have walk-in closets
Featured Communities
The Olympia is featured in these beautiful North Idaho communities.


